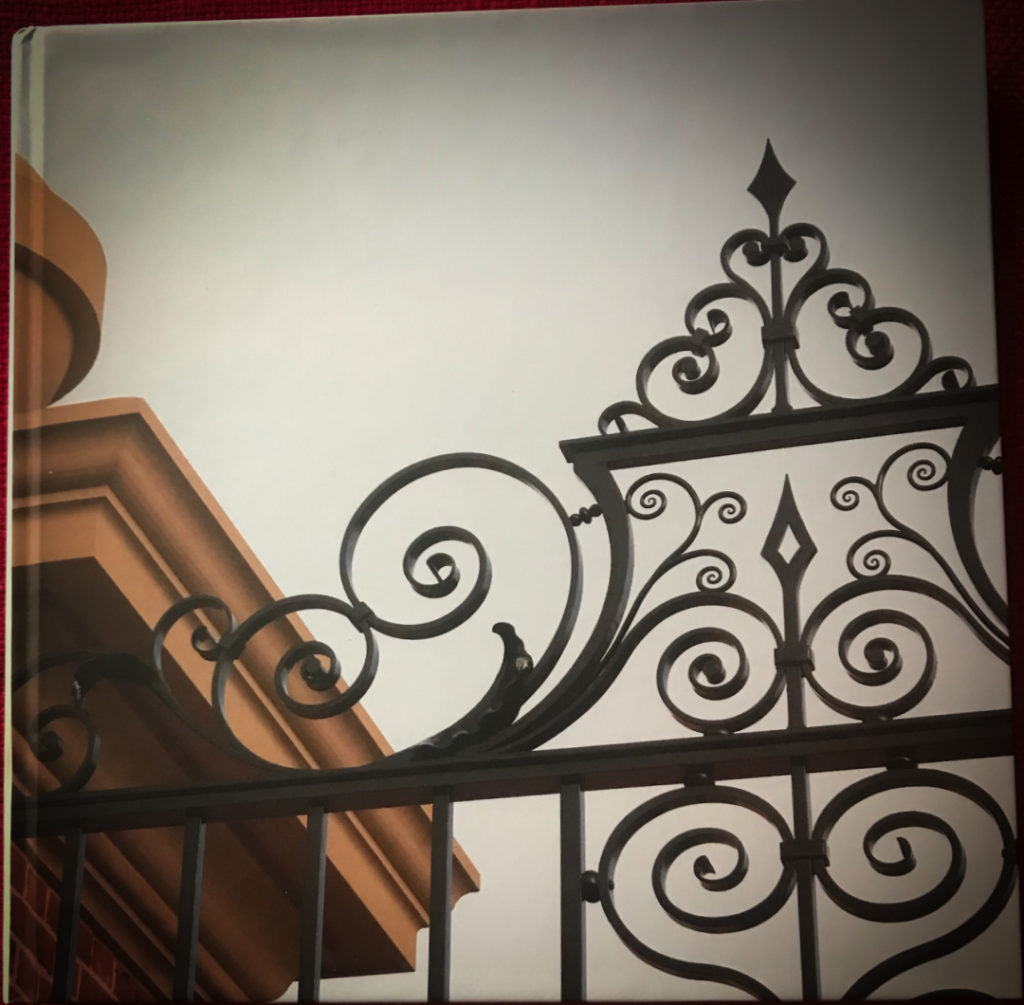Many who live in my home town of Kirkbymoorside were saddened to witness the decline of Ravenswick Hall in recent years. The story of the rise and fall of the house is ably described on the Sometimes Interesting website so little need to repeat it here.
However, following a public exhibition and granting of planning permission by Ryedale District Council a new hall, on a grand scale, has been built.

The existing building, pictured above, was demolished. In its place, but relocated further away from the road, is the new 10-bedroom Ravenswick Hall with associated buildings, including a leisure building, a service building, detached quadruple garage, gatehouse, pool house, outdoor swimming pool (the old walled garden), garden store, tennis court, landscaped gardens with temple and grotto, two belvederes (structures designed to take advantage of a scenic view) and two linked pools.
In addition, where there were farm buildings, are four-bedroom “staff dwellings” built around a village green. You can view the plans, including drawings, by visiting Ryedale Council Planning and putting Ravenswick in the search planning applications box.
The architects for the new buildings are ADAM Architecture.
Established in 1955, ADAM Architecture, headed by Robert Adam, is the leading practice specialising in Classical and Traditional architecture and urban design.

They are recognised worldwide for their award-winning projects, which range in scale from private houses and the restoration of historic buildings, to commercial and public buildings, to masterplans including village extensions and major housing developments.
My role as documentor
After the public meeting held in the town I decided I would build a blog-based website and start documenting the demolition of the existing hall and then the construction of the new buildings. This was possible as everything was visible from the public road and so I would visit the site, once or twice a week, take photographs and chat to any workers who were around.
You can read those blog posts on the website I built – Ravenswick Hall.
The client behind the new hall contacted me after about 6-9 months and asked if we could meet to discuss the blog. From that meeting I was employed to document the building of the hall and was given access to the site, under the supervision of the main contractors McAlpine. It was a fascinating experience and a fabulous opportunity with the result, three years later, being a 200 page coffee table book.
I’m afraid that is all I’m allowed to reveal of the book as this was a private commission for the client only and is not available for public viewing. Currently I hold the only copy but I hope we will go to print shortly so family and friends will be able to enjoy reading about the construction of this amazing home.

